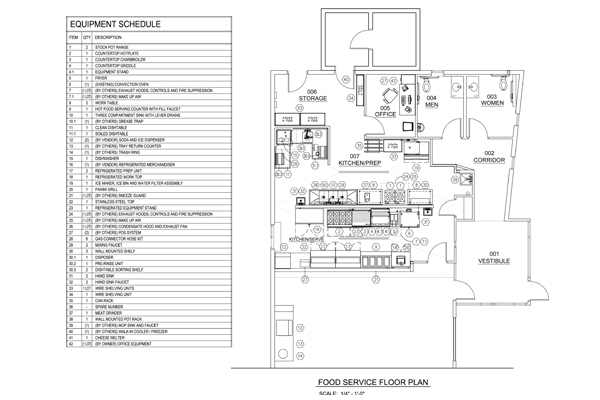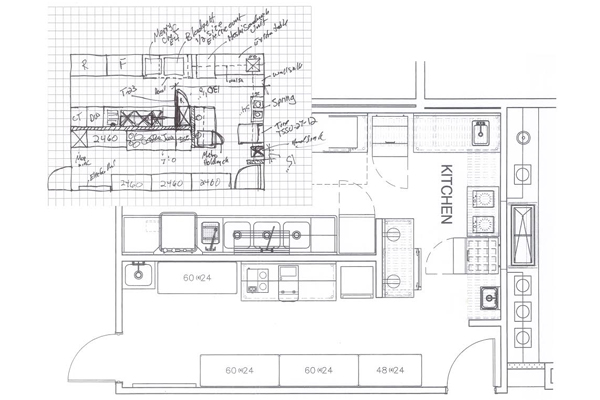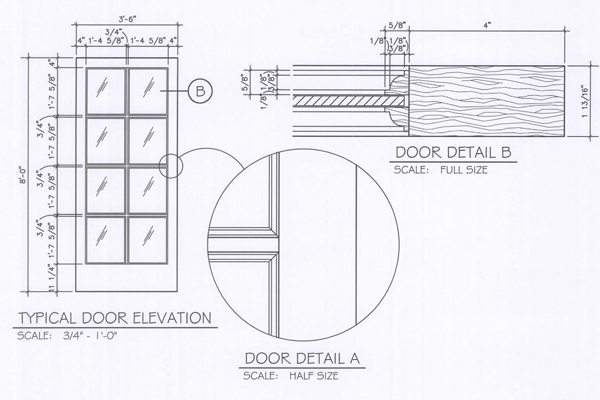Design & Layout
Design & Layout

We provide intricate plans and renderings, ensuring proper execution of your concept. We also use Building Information Modeling (BIM) that combines 3D modeling with plans and elevations.
Site Surveys

IS can analyze your proposed site and conclude whether your project is a suitable fit. We consider local codes, governing agencies and field dimensions then proceed with preliminary plans and proposals.
Feasibility Studies

Great visions must also be grounded in reality. We begin with preliminary concepts and budgets to determine feasibility and anticipate what it takes to execute.
Space Planning

The proper layout for any food facility is paramount. IS uses a combination of plans, cross sections and 3D renderings to convey design concepts. We work tirelessly to make sure your team fully understands every corner of the layout.
Design Development

IS is dedicated to the details of your food facility, always pairing the proper materials with their proper use. We provide plans, renderings, elevations, cross sections and material boards so you can envision from front-of-house to back.
Final Drawings

IS develops detailed floor plans, partition plans, elevation cross sections, specialized details, mechanical schedules and mechanical rough-in drawings for your architects and engineers. We define responsibilities and provide schedules for every member of the project team.
Let’s Work Together
With over 50 years in the business, IS is equipped to handle any of your restaurant, bar or kitchen needs including design, installation, service & repair, supplies & more.
Call Us Now:
(605) 339-3931
or

